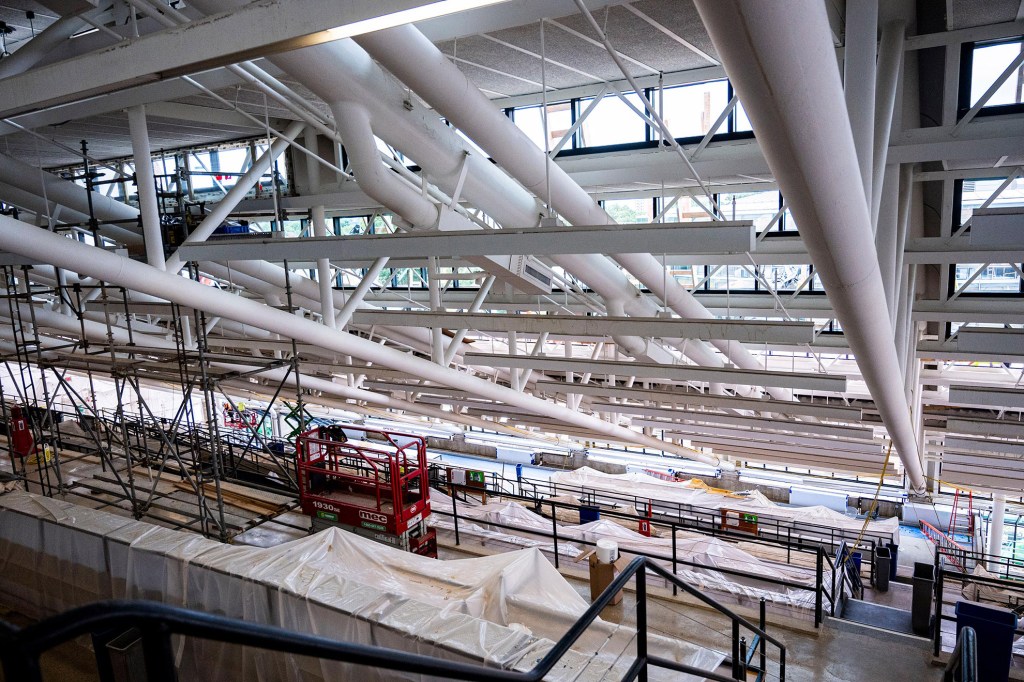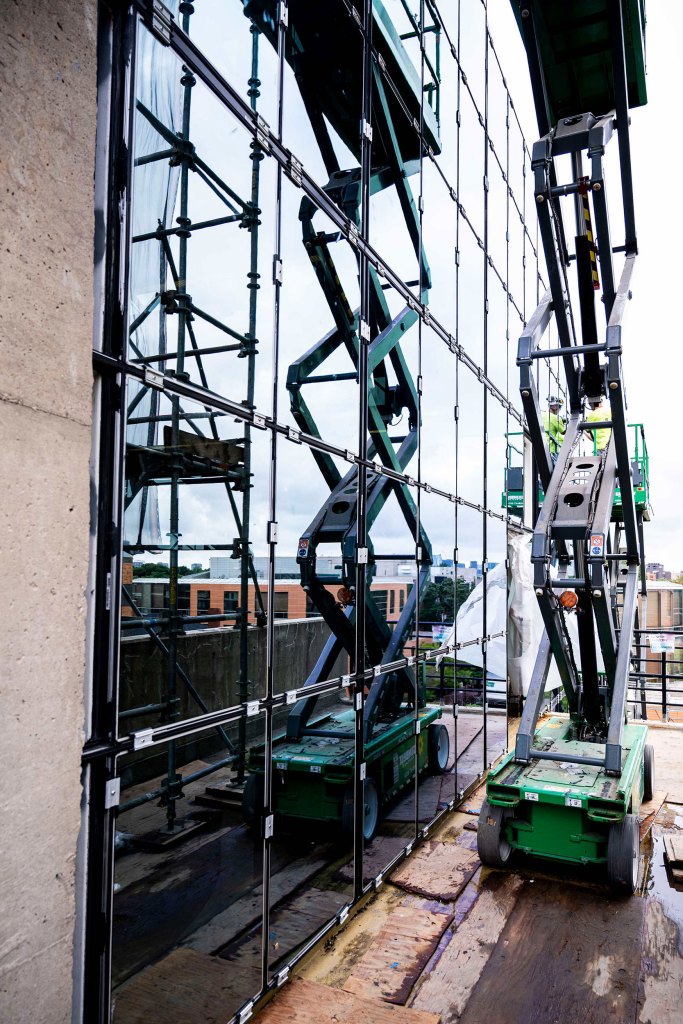Gund Hall, it is safe to say, was overdue for an update after weathering 50 Cambridge winters.
The iconic Quincy Street home of Harvard Graduate School of Design (GSD) underwent a renovation this summer, its most significant since the building opened in 1972. While the changes may not be readily apparent, the need was.
The hall’s concrete-and-glass stepped exterior, which encloses GSD’s beloved five-story, central studio area known as “the trays,” had badly deteriorated over the years, allowing moisture and cold air to seep in, and heat to escape. The space was so inefficient, it consumed nearly half of the building’s total energy. Before rainstorms, students covered their desks with tarps.
“The main purpose of this work is to get rid of the leaks once and for all. This building, for the 52 years it has been open, has always leaked. When it rains hard, you see the buckets everywhere,” said David Fixler, a lecturer in urban planning and design at GSD who chairs the faculty building committee, which has been advising on this first phase of what will be a multiyear project.
Other improvements include boosting the amount of natural light coming into the trays and making the adjacent outdoor terraces wheelchair-accessible for the first time.
For decades, the building’s unique design, as well as its historic and educational importance to GSD, have presented major obstacles to undertaking any substantive restoration that would fix these persistent problems without compromising the look and feel of the original design by Australian architect John Andrews, March. ’58.

Gund Hall Project Fact Sheet
“When John Andrews was originally tasked to design a new facility for the Departments of Architecture, Landscape Architecture, and Urban Planning and Design, he surprised his clients with a unique building that was at once solid and transparent and that prioritized the student body, united within an enormous, light-filled, single space,” Sarah M. Whiting, dean and Josep Lluis Sert Professor of Architecture at GSD, said in a statement. “Though much has changed since Gund Hall first opened in 1972, the careful rehabilitation of the structure underscores the school’s commitment to this same priority: our students.”
Gund, like other examples of mid-century Brutalist architecture, was constructed before the 1973 global “oil shock” and widespread awareness of climate change. It features large surfaces of exposed concrete, many windows, and is not well-insulated, all of which make it less than well suited to the harsh climate of New England.
“Philosophically, one of the compelling things about brutalism is the structure is the building. What you see is what it is. There’s nothing hidden,” said Fixler, an architect who specializes in mid-20th century building conservation. That means “sometimes they fail spectacularly, and they’re hard to fix.”
Nearly all of the original windows were badly degraded and couldn’t be salvaged. Above, clerestory windows on the roof were replaced with triple-glazed windows.
The curtain walls on each end of the building now have windows made from custom vacuum-insulated glass, a state-of-the-art material not widely used in North America. They provide energy efficiency and noise reduction comparable to traditional triple-glazed windows without the bulk, allowing the new windows to hew very closely to the original window profiles and glass sizes, while delivering two to four times better energy performance than standard glass. They will yield future savings in both carbon and dollars spent on utilities.

The project takes an aging facade that “had the problems of its time to a facade that is the best-performing glazing system anywhere,” said project architect George Gard, MAUD ’14, of Bruner/Cott Architects. The firm has restored other mid-century buildings at Harvard, including Smith Campus Center and Peabody Terrace.
With so many Brutalist-era buildings around the country now confronting similar challenges because of age, the School hopes the project serves as a model for others, by identifying innovative technology, techniques, and materials and helping define best practices.
“We see a lot of future potential as it becomes more common. And we hope that, this project being a high-profile building on Harvard’s campus, can be part of a growing acceptance of this technology,” said Gard.
Given the project’s unique complexity, Fixler, a conservation architect for many decades, has been incorporating the renovation into his teaching.
“What I find heartening is that [among] the students, there’s a growing understanding that it’s a really responsible thing to do to recycle old buildings, whether you like them or not, and to use that opportunity to test new ideas to make them more resilient, make them more sustainable,” he said.
Not everyone appreciates Brutalist behemoths like Gund Hall or Boston City Hall, often called one of the country’s ugliest buildings, or thinks they’re worth preserving.
“One of the biggest challenges, frankly, is getting people to understand why these are good, interesting buildings, and getting people to love them — because so many people hate them,” he said.
“There are a lot of people, especially younger people of the generation that I’m teaching now and my kids, [who] think these buildings are cool. But an awful lot of people of my generation just don’t.”
[ad_2]
Source link

